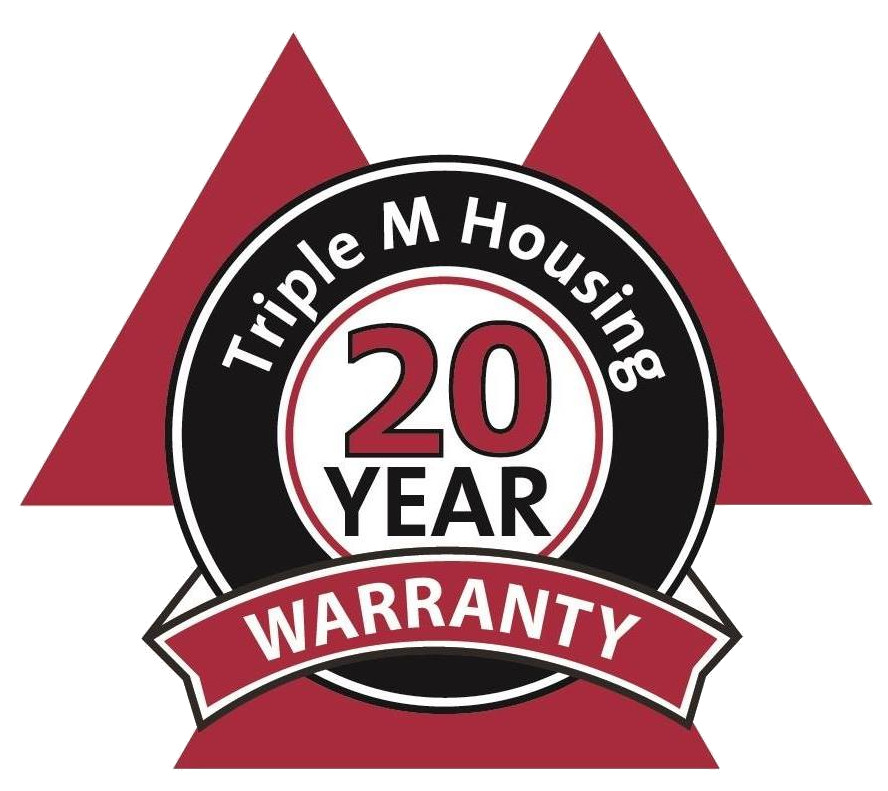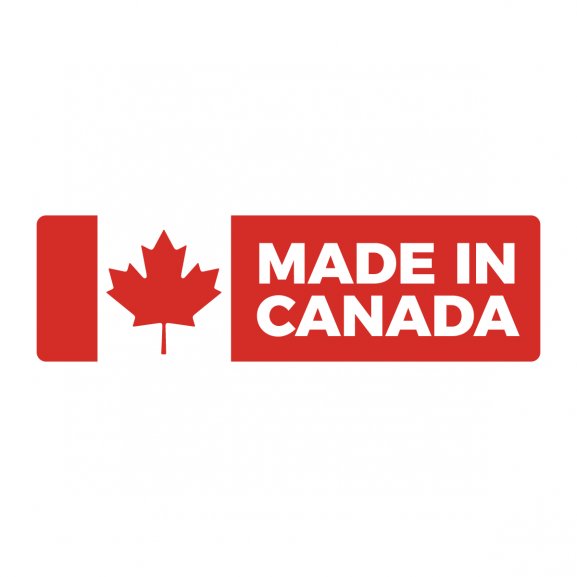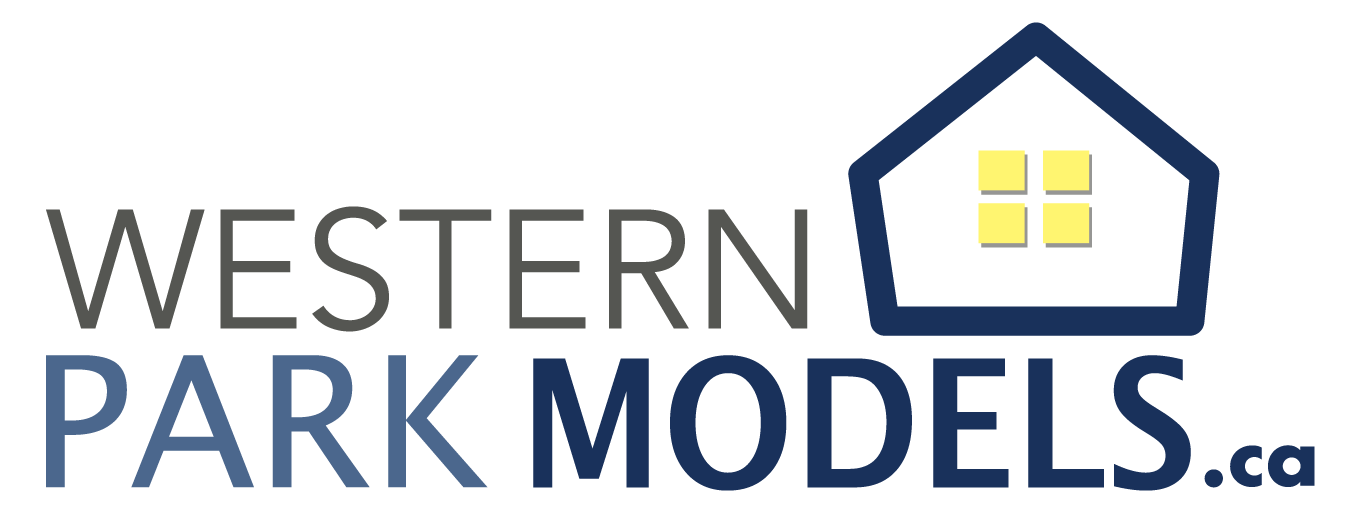Standard Features
For years, Triple M Housing Ltd has sought to lead the factory-built Park Model industry in innovation, customization, and satisfaction, while simultaneously maintaining our distinctly Canadian core.
Through our deliberate and steady growth, we have ensured that Triple M Housing has remained 100% Canadian owned and operated.
Through our proprietary building systems, state-of-the-art production facilities, and award-winning design teams, we ensure your Park Model home is built to your specifications, on time, and within budget.
Triple M Housing continues to lead the park Model industry with a singular focus on reduced environmental impacts, using green initiatives—such as the Built Green program, Energy Star participation, and our distinct in-house recycling strategies—we have therefore managed to reduce the expected waste of home construction by over 60%.
Each Triple M Park Model is built in strict accordance with the Z241 National Building Code, providing the satisfaction of exemplary quality control and comfort.
Built to Z241 CSA standards
(14′ wide units, total of 538 sq. ft)
(12′ 6” wide units, total of 538 sq. ft)
CONSTRUCTION STANDARDS
3/12 & 5/12 roof pitch (with rear cave detail)
Residential, maintenance-free vinyl siding
Lifetime Warranty *shingles w/ full underlayment
Tubular steel frame with 4-axle running gear with electric brake and lights
Custom Park Model floor truss design
3/8″ OSB sheeting under home
Exterior wall sheathing (glued & fastened)
Colored metal fascia & soffit
Triple M rigid exterior wall system
Frost-free exterior tap
Extra receptacle for heat tape at the kitchen sink
23/32* floor sheathing (glued & fastened)
2″ x 6″ x 9′ walls (Some models)
2″ x 4″ interior walls
Tyvek exterior wrap
Insulation:
Ceiling: R-40 to peak w/ ridge vent
Floor: R-26 (average)
Walls: R-22
Stipple ceiling
Vaulted ceiling – living room, dining room, and kitchen
Flat ceiling rear of the home
Propane detector
Foam-back linoleum throughout (loose lay on OSB decking and stapled)
Convertible gas furnace with electronic ignition
30 US gallon (Low Boy) electric HWT with drain tap and access exterior door
Plumbed for a washer with 110-volt plug (no dryer venting)
50 amp electric service panel (cord not included)
1-1/2″ conduit from the draw side of the panel through floor arc-fault breakers
Principle exhaust fan
Patio door w/ transom & full-height vertical blinds
32″ rear exterior door with transom and screen
White Carrara interior doors
Standard Carriage Light at all exterior doors
Main water shut-off inside the home at the kitchen sink
Braided water lines at sinks & toilets
Décor switches
3″ PVC cove mould at ceiling (vaulted areas only)
2″ baton – wall to ceiling joint – remainder of home
Built-in bedside tables and wardrobe cabinets (plan specific)
Built-in bench at rear entry (plan specific)
Built-in bunk beds (plan specific)
Decorative wall sconces in master bedroom at beside tables (plan specific)
Beside table plugs (plug/switch combo – plan specific)
Above bunk marine lights & bunk plugs (plug/USB/switch combo – plan specific)
MODERN CRAFTED KITCHENS
Black 30″ deluxe gas range with power range hood
Black 18 cubic ft. frost free fridge
Adjustable track lighting (2)
Modular cabinets with adjustable shelving
Cabinet crown moulding
Pantry cabinet in kitchen
PVC cabinet doors throughout
Laminate countertops with self-edge
Single lever faucet with spray
CONTEMPORARY BATHS
De-humidistat on bath fan
1-Piece smooth back tub/shower combination
OPTIONAL FEATURES
Accent boards at windows and/or doors
• Black windows
• Insulated storm door
• Extended fridge cabinet
Chrome gooseneck kitchen faucet
Stainless steel or slate appliances
Built-in dishwasher
Ceiling fan in living room and master bedroom
DISTINCTIVE STANDARD FEATURES
Low E Argon windows & sills complete w/screens
2″ side eaves & 12″ front overhang
Accent boards under soffit on front & rear eaves
Decorative wall panels with taped seams
Nail holes in trim filled
Custom window design (plan specific)
Pentagon window above living room window
Tempered glass windows (where applicable)
Cellular blinds throughout


Manufacturer reserves the right to change standard specifications without prior notice
Get In Touch
(780) 446-6949
Please call ahead to ensure we can accommodate your visit
Location
Innisfail, Alberta
Edmonton
40 minutes West
westernparkmodels@gmail.com
780-446-6949
